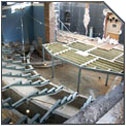CASE STUDIES
Manchester Grammar School

Client
Manchester Grammar School
Brief
Theatre Refurbishment Works
The design
Founded in 1515, The Manchester Grammar School is the largest independent day school for boys in the UK. The existing theatre was in need of an overhaul but was also experiencing problems with height restrictions, it was therefore proposed to demolish areas of the roof to allow for a new steel framed fly tower building, and adjacent Studio buildings including gantry steelwork and lighting rigs.
Wasp Construction utilised ‘bird cage’ scaffolding to demolish the existing flat concrete roofs, and then installed the required foundations for the new structures. The steel frames were erected through the new roof apertures and clad with Kingspan Insulated panels. The remaining flat roof areas were then re-roofed with a new membrane system.
Internally the existing suspended floors were completely removed, and there were considerable alterations to internal block walls to allow compliance with the new scheme, which also affected the internal levels to allow for the construction of trap doors, orchestra pit etc… A new seating area was installed consisting of new blockwalls, supporting fabricated steel beams and a new timber decking. A new stage area and orchestra pit were also incorporated in the design.
